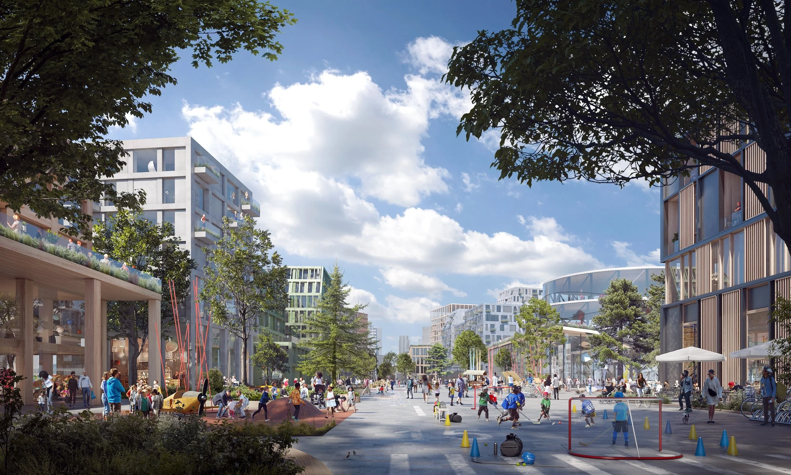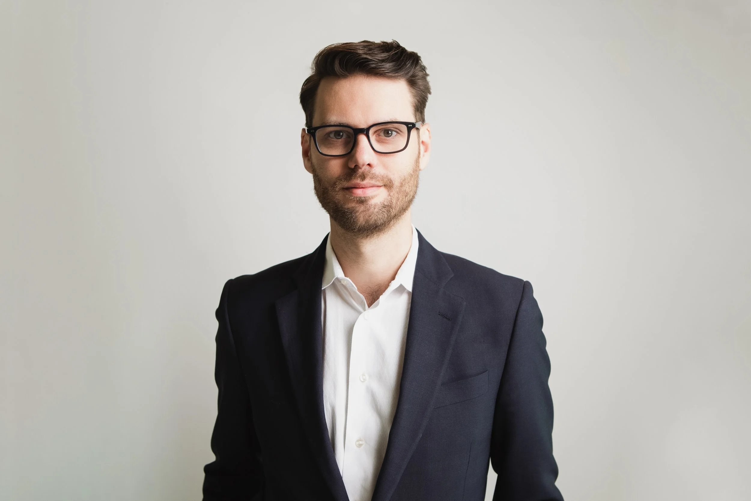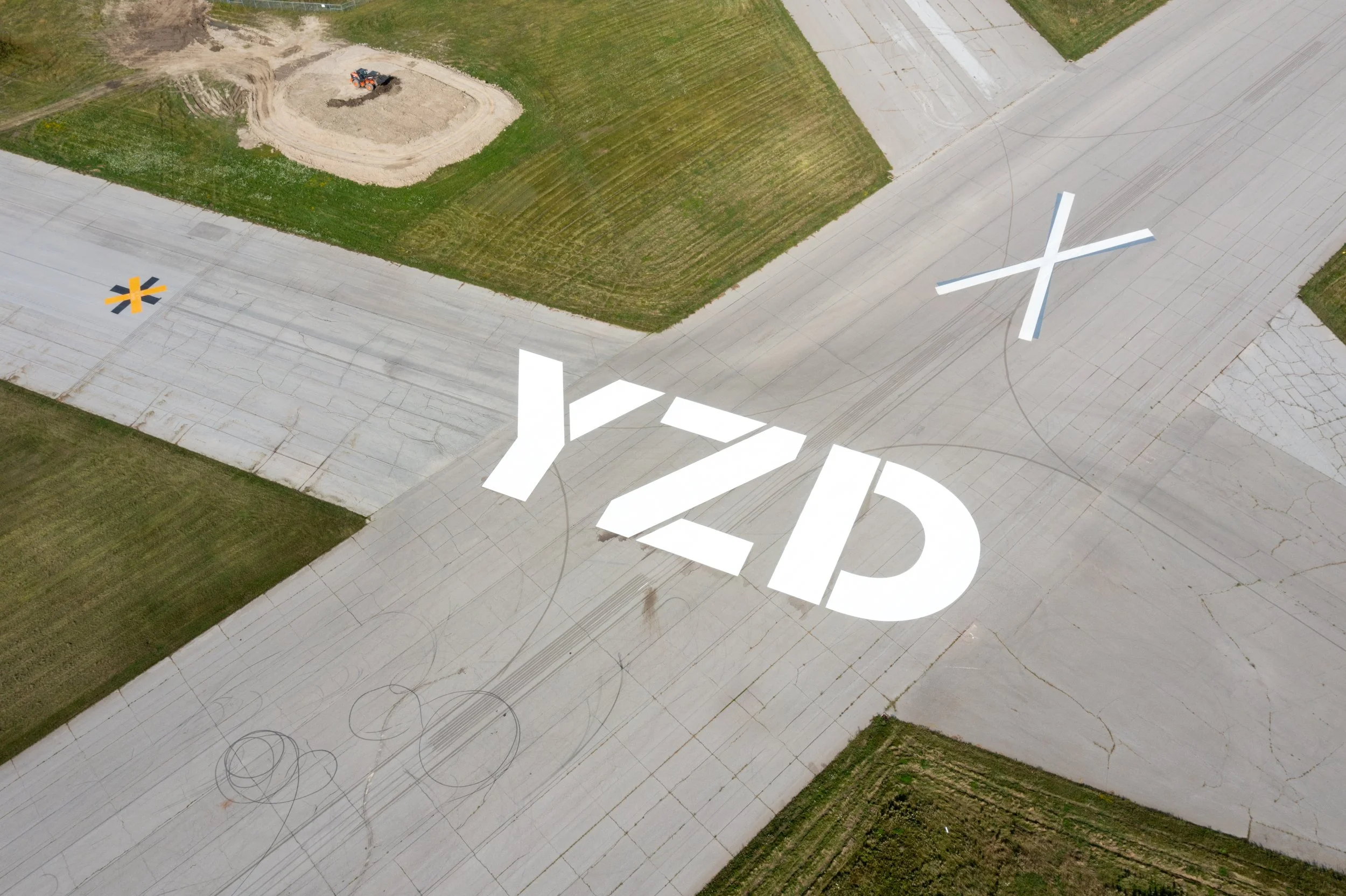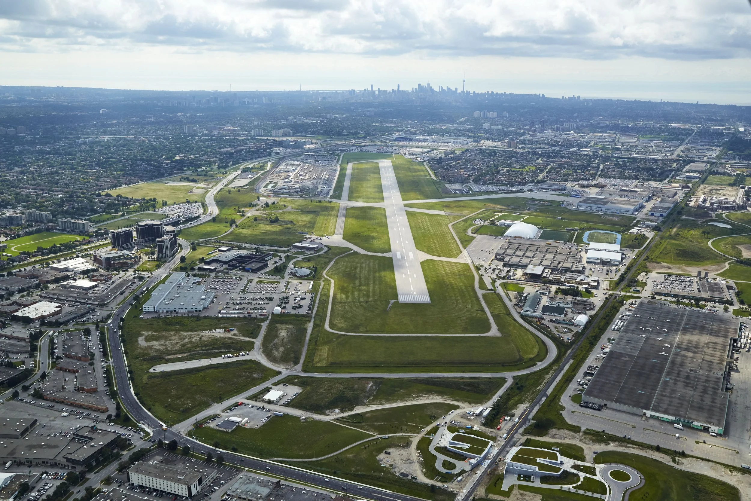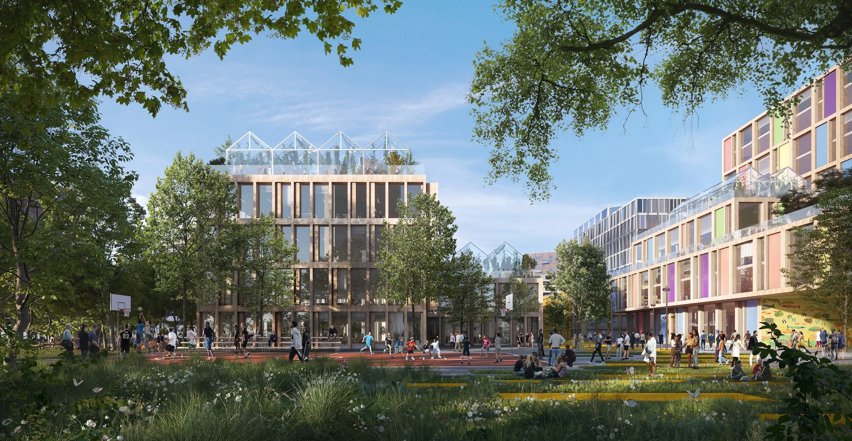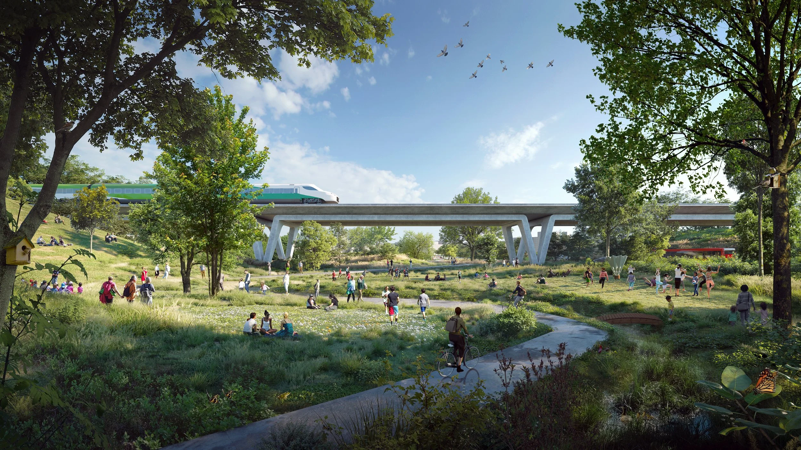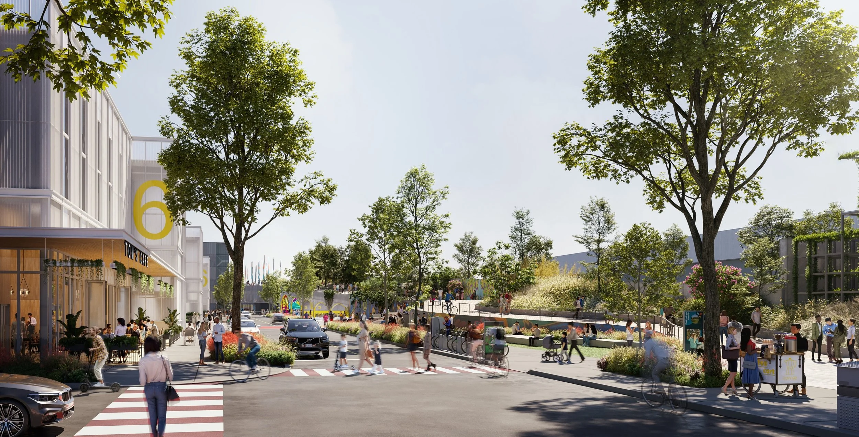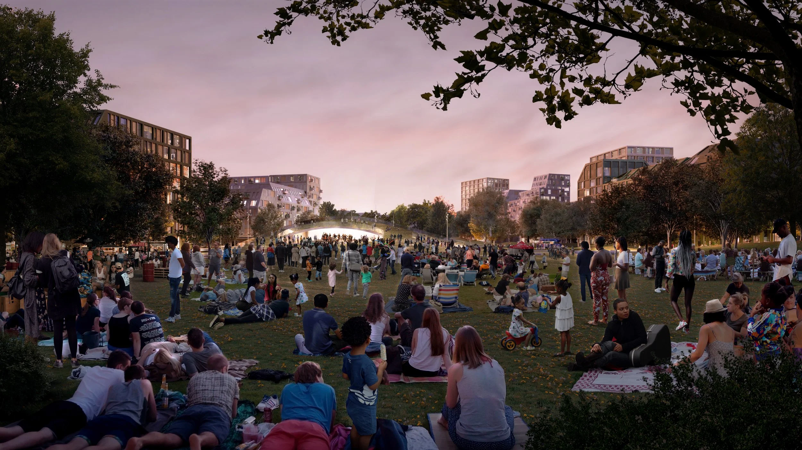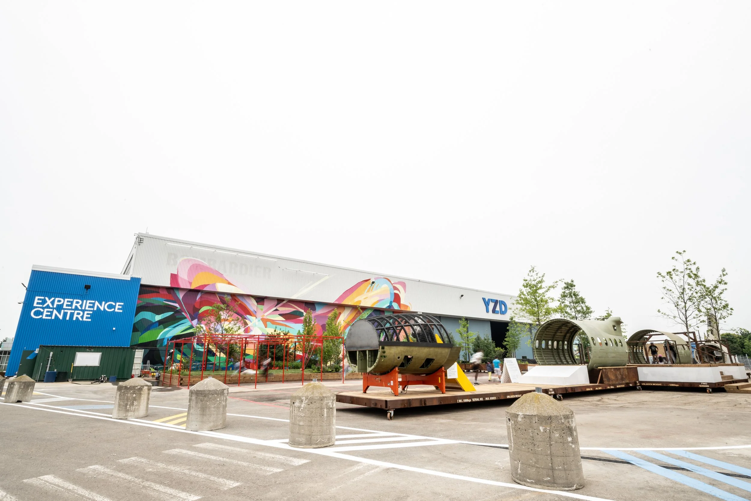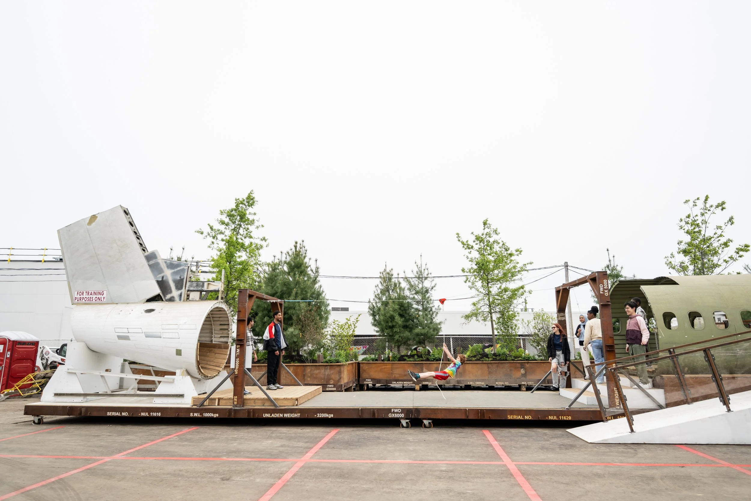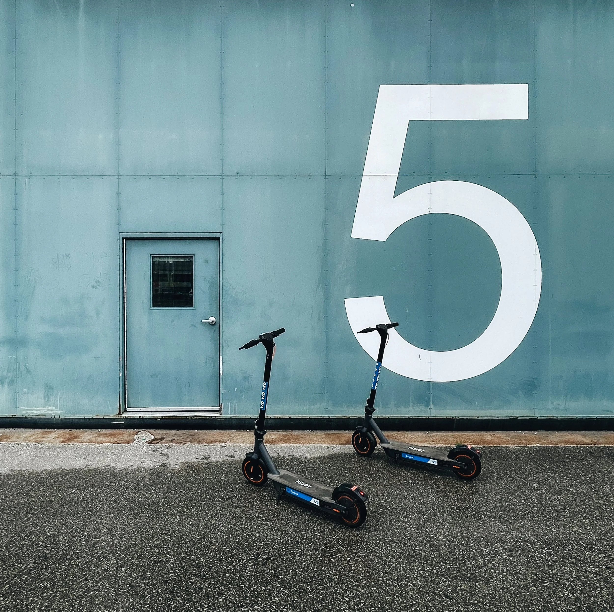Global City Builders / YZD by Northcrest Developments / Toronto
Welcome to the third edition of Global City Builders. This month, we sat down with Jeff Ranson, Director of Responsible Development with Northcrest, to talk about one of the largest redevelopment projects in North America.
Established in 2018, Northcrest Developments is a Toronto-based real estate developer. The singular focus of Northcrest is to transform the 370-acre former Downsview Airport lands in Toronto — rebranded and now known by its former call sign and airport code, YZD — into a new mixed-use transit-oriented community that will house 55,000 residents, create 25,000 jobs, and include more than 70 acres of new parks and open spaces. Of course, as a generational initiative and one of the largest redevelopment projects in North America, it requires a great deal of work to ensure it's done right. This is where Jeff Ranson comes in—as the steward of what Northcrest calls Responsible Development.
Globizen: Jeff, thanks for joining us. Tell us about your background and how you ultimately ended up at Northcrest.
Jeff Ranson: I studied business at Western University, and like a lot of people, I didn’t follow a perfectly linear path afterward. I started out freelancing and doing small business consulting, which eventually led to opening a hair salon in Yorkville—something of a clandestine operation at the time. From there, I returned to London, Ontario and opened a pub, which I ran for a couple of years before coming back to Toronto.
I’ve always had a strong interest in sustainability, so I started working at a sustainability consulting firm right around the time the topic was gaining traction in the business community. Some of our early clients were developers looking to pursue their first LEED projects. Another key client was Sustainable Buildings Canada, and eventually I joined them directly, organizing conferences focused on green building practices.
Over the next 15 years, I spent time in several organizations that operate at the intersection of real estate, cities, and sustainability. That included roles at the Toronto 2030 District and the Canada Green Building Council, where I ran the Toronto Chapter. After that, I served as VP of Sustainability and Stakeholder Engagement at BOMA Toronto.
About two years ago, I joined Northcrest. I work closely with the development team and do everything from sustainability advisory and compliance tracking to long-range research initiatives that might influence how we build YZD. My official title is Director of Responsible Development.
Globizen: Could you tell us about the history of the site and its current development status?
Jeff: YZD has a long and storied history. For more than 100 years, it was home to an airport and served as the primary facility for De Havilland Aircraft of Canada Limited. De Havilland was later acquired by Bombardier in 1992, which continued to use the site to manufacture business jets and its Q400 aircraft.
Eventually, Bombardier relocated its operations to Toronto Pearson International Airport and sold the land in 2018. That’s when Northcrest was formed with the specific purpose of redeveloping the former Downsview Airport lands.
Canada Lands Company, another federal entity, owns 150 adjacent acres of former military property. We’ve been working closely with them to coordinate infrastructure, cost-sharing, and planning through a joint Framework Plan.
That Framework Plan formed the basis of the Downsview Secondary Plan, which was unanimously approved by Toronto City Council in 2024—a significant milestone, especially given the scale and complexity of the project.
We didn’t follow a typical planning sequence. Usually, you'd do the Secondary Plan, then the Environmental Assessment (EA), and only afterward begin District Planning. We started the EA and Framework Plan in parallel to speed things up. Getting a Secondary Plan approved in under five years for a site of this magnitude was a huge achievement.
We’re now moving into the District Plan phase, starting with the Hangar District. That plan will determine zoning, parcel configurations, local roads, and park locations. We're also partnering with Hines on the first phase of that district. Once the plan is approved, we’ll be able to move into site plan approvals and, ultimately, construction—likely within the next couple of years.
Globizen: YZD is one the largest redevelopment projects in North America. We just jumped on electric scooters to tour the site. How big is it exactly?
Jeff: It’s enormous. The overall Framework Plan includes 10 districts—seven of which fall under Northcrest, while three are led by Canada Lands. The Northcrest portion spans 370 acres.
We’re planning around 30 million square feet of new construction and maintaining approximately 1.5 million square feet of existing buildings—including some of the iconic aircraft hangars. Roughly 70 acres will be dedicated to parks and open spaces.
Our population target is 55,000 people, with 25,000 jobs expected just on the YZD portion of the site alone. We’ll roll out new district plans in a phased approach, each involving its own partnerships and development approach.
Globizen: Creating a walkable and transit-oriented community from scratch is always significantly harder than working on infill projects that already have an existing context. How are you doing this at YZD?
Jeff: That’s right, our older walkable neighbourhoods grew organically before our modern road standards and urban design guidelines, which have since evolved around the car. But compact, walkable neighbourhoods use land far more efficiently, reduce transportation costs significantly, and have a greater impact on the environment than the architecture of the buildings.
Our approach is grounded in human behaviour rather than purely engineering optimization.
We started with first principles: the road network is foundational. It’s incredibly difficult to change this later. A great example is Berlin — even after WWII when it was razed and rebuilt, the road grid largely remained intact. That’s how enduring these networks are.
So, we’re putting a lot of effort into designing roads that prioritize pedestrians as much as allowed within the regulatory framework — slower traffic, narrower lanes. It’s impossible to equally prioritize all modes of transport in one street and create a great experience for all users. If you try, you will fail. You end up with places like Highway 7, which technically accommodate everyone but don’t accommodate anyone particularly well.
Our hierarchy is walking first, then transit for longer trips, followed by cycling and then cars. Transit is key to making our site work—we’re adjacent to three subway stations and regional rail and we need to stitch into the neighbourhoods and local transit to reduce total commute times.
We also consider how we can use the whole site (even thinking in three dimensions) to create different experiences and spaces for different types of people, interests, and needs. Not everyone is equally social, mobile, or active, so we need a variety of spaces that are close together and well-connected; variety makes it a more interesting community to explore.
A major part of walkability is about what you can walk to and how it’s organized. We’re identifying primary streets that will form the retail backbone of the community and making sure there’s enough frontage to support a healthy mix of uses. Design choices like protecting block depth—so you can have narrow, rhythmic retail frontages with adequate commercial space behind—are critical.
We’re also exploring how we can minimize the impacts of servicing—like garbage collection and loading—on the usable space available at ground level. These may seem like small details, but they have an impact on the livability of our communities.
Globizen: Let’s talk about the perfect Main Street.
Jeff: We haven’t built a great main street in Toronto in 50+ years. Ask anyone about their favourite and they’ll point to older neighborhoods—not recent developments.
A successful retail main street needs to be long enough to support a variety of uses and give people a sense of exploration. Ideally, you want about 400 to 600 metres of continuous retail frontage, on both sides of the street, with minimal interruptions—that’s the sweet spot where the street can hold a critical mass of activity.
Parks, interestingly, are not great on retail main streets because they break up that continuity. They’re better used as anchors or bookends.
Another key ingredient is storefront width. Traditional main streets have narrow frontages, typically 4 to 6 metres wide, often inclusive of stairs that access the upper floors. That narrow rhythm is hard to replicate in new developments unless you have sufficient block depth. Otherwise, you’re forced to widen the frontages to get the same square footage, which changes the street character.
At YZD, we’re exploring how to protect floor depths on the Main streets to allow for the kind of retail formats you see on Toronto’s best streets.
Globizen: One of the challenges with creating new urban streets is that they can take time to settle in. Toronto’s older neighborhoods have had lots of time to do this. How are you thinking about this at YZD?
Jeff: It’s definitely a challenge to plan for the retail and services that a community will need in the future, but may not support in the short term. Flexibility is essential, but that’s harder to bake into large buildings which are harder to adapt than traditional small-scale developments.
Getting the right mix between fixed and adaptable space lets the community unfold and allows for some “creative destruction” to better meet needs as the community matures. Businesses should be able to open, innovate, evolve, and in some cases fail. That churn is what gives neighbourhoods life over time. We want to create the conditions for that to happen naturally at YZD.
Creating a great main street for the future means selectively optimizing our buildings for that outcome, and this requires seeing the value that a complete community and great main street adds to the overall neighbourhood, not just the retail space valuations.
That is one advantage to having a long-term interest in the whole community. We can evaluate value with a holistic, long-term lens.
Globizen: Last question. Northcrest has built an elaborate Experience Centre on site and a handful of new public amenities and activations. Could you summarize what’s currently available on site for anyone would like to visit YZD?
Jeff: For nearly a century, the YZD lands have been mostly closed off to the public. Promoting a community that doesn’t yet exist in peoples’ minds is tricky, so we put in place our “Meanwhile Use” strategy to get people to site, let them enjoy the space, and start to envision what it could be. It’s about creating a place and destination for people in the community and beyond to enjoy before physical buildings go up.
We have a steady stream of activity on site. First and foremost, there’s our YZD Experience Centre—located in a reimagined hangar—where visitors are invited to learn about the project. They can engage with our interactive 3D model, which lays out the future of YZD, and read about the history of the site and see what was and what will be. It also features our Community Hall, a community room where every weekend, families can sign up for classes ranging from STEM learning, to art activities, and everything in between.
Every Saturday until October 11th, we also have our YZD Farmers’ Market, which takes place in the newly unveiled YZD Plaza. This Plaza is a great first example of Responsible Development in action showcasing City Nature with new native landscapes and a stormwater management demonstration. It invites people to explore the Skyscape, an incredible creation made up of decommissioned airplane parts, part of our vision to preserve and reuse the industrial history of the site. But mainly it’s a public space where neighbours can play hopscotch, or giant games of chess or Jenga, relax in a hammock, and listen to live music.
We also host interactive art exhibits selected through a huge open call. The current piece is Runway Rivers, which explores the lost waterways of the city, some of which started near and around the site. Visitors hop in a canoe on wheels and “paddle” along the Runway, learning about the history and connection along the way.
Finally, we host a number of events in the Hangars and on the Runway. The upcoming Hangar Jam will showcase professional skateboarders, street artists and more. Our annual Play on the Runway weekend opens up large parts of the Runway to the public to bike, play games, and explore.
In addition to our own activities, we have exciting third-party attractions on site, most notably Rogers Stadium, a Live Nation outdoor concert venue hosting major acts like Coldplay, Oasis, and BLACKPINK. Attached on the other side of the Experience Centre, we’re currently hosting Bubble Planet and Titanic: The Artifact Exhibition. Both are incredible immersive experiences that invite people of all ages to learn and play.
If you or someone you know would like to connect with us about future editions of Global City Builders, please reach out to hello@globizen.com.

